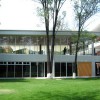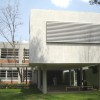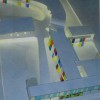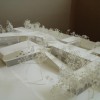Colegio J Antonio Sucre
Mexico City
The project was developed at a land plot on a heavy traffic avenue on the southeast part of the city. The “almost-flat” land contained big and ancient trees, essential to preserve, and was located on an important aquifer recharge zone. The solicited program included a kinder, primary/elementary, secondary/high school, libraries, media spaces, multiple use rooms, covered gym and basketball/softball courts: all of them with the possibility of future growth both in degrees and alumni (it could eventually double its initial population).
Our design premises considered:
- Design educational spaces that were kind, playful, pleasant, motivating, safe and healthy. A space would need to have in mind the last pedagogic tendencies to propel learning and its alumni integral formation. We proposed colours, scales, proportions and materials with that goal in mind.
- To achieve an avant-garde and innovative project that at the same time would take very much into consideration our client´s resources both during the initial investment and future ones implementing low cost maintenance ideas.
- Take advantage of existing trees and free area restrictions by maximizing green gardened spaces: “ create a green heart” in a highly dense urban area; achieve nice views, natural airflow and controlled sun exposure in all areas. Alternate volumes with green voids and double recreational spaces on the rooftops our sky facades.









