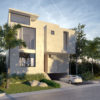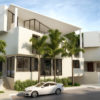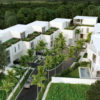Casas Naia
Cancún, Quintana Roo
Naia is a group of seven houses set around a private closed street with a green center planted with tropical trees to provide shade and freshness. All houses have 3 levels perched upon a basement where services and the garage is found. The houses are designed in a way that rooms can be used for different purposes. On the ground level there are reception areas, kitchen, dining, a private terrace and garden with a pool. The second level offers 4 modular spaces that can host en-suite bedrooms, a family room, or an office. The third floors have partially covered terraces and green roofs with an ocean view, and a space that can be used as an office, a family room or a master bedroom. The houses have an empty core patio to provide cross-ventilation and wall gardens.
There are two types of houses: 5 aligned townhouses neighbouring the natural reserve, and 2 independent houses made of juxtaposed volumes that turn to provide terraces with a view and protected form the sun and the avenue exposure.





