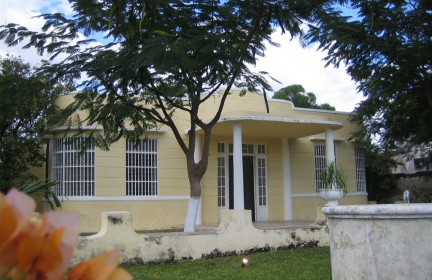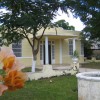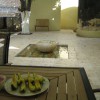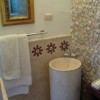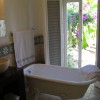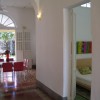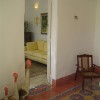Casa Mina
Mérida, Yucatán
Casa Mina was a “beginning of last century” house that hadn’t seen remodeling or even had minimum maintenance in a long time. Even so, behind those terrible conditions, one could glimpse it once was a charming house, to say the least.
Its high ceilings, its natural crossed ventilations running through the house´s spine, the contiguous halls, the traditional mosaic floors & rail beams on the roofs, its wood doors and windows, hinges, its water tank… everything really talked of a splendorous era screaming to return…and that’s what we wanted to do. “Stand out the (hidden) beauty of the house”; more than adding, we wanted to restore and just adequate spaces to new needs & comforts. Trying to make the “new” look as if it was always there…or to diffuse it even.
With this in mind we started “cleaning” under the consignment of using anything that was usable and preserve the spirit within spaces. We annexed two complete bathrooms (so it would have 3), create a private patio with water mirror for the main bedroom and its bathroom and gave height and ventilation to a low kitchen. We designed a patio that would embrace a fountain as a strong focal point, a semi-open space with pergola and dining room, a covered garage, a garden and a lobbied entry to the service area. We also built a stone pool at the back imitating the Yucatecan haciendas.
Our intention was exactly to explore the extraordinary interior-exterior relationship that the house possessed and make of the semi-open areas very comfortable spaces: shadowy & ventilated; spaces that would intensify senses whereas by water tickling, the vivid colours of bugambilia or a mango tree in full explosion.
