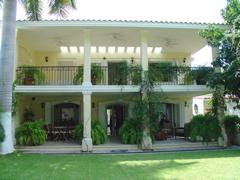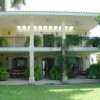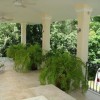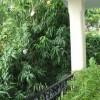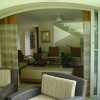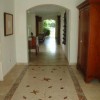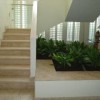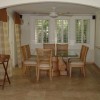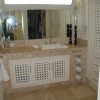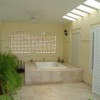Casa Mazatlàn
Mazatlán, Sinaloa
Renovation, extension and redistribution of a holiday house to transform it into a permanent residence.
Location
The house is located inside a tropical golf club. Direct access to one of the golf holes and perpendicular to the coastline which acts as a marine breeze corridor, gives the house a unique location in a humid and warm place.
Intention
Before our intervention the house had severe limitations such as: low roofs, closed facades, clogged and dark spaces, poor views and a poor interior/exterior relationship. The project intention was to revert those. Thus open the house to fresh air but protect it from sun exposure; reorganize and hierarchize its spaces and routes and establish a frank interior/exterior relationship through transitional space (terraces) additions. The introduction of “freshness” implied the use of light colours and high thermal mass natural materials on finishes as well as shadow devices with reflective colours on all walls.
Nature
The house was practically perforated in order to enlighten and ventilate it naturally. Heat isolating windows with shadow devices were installed in order to promote heat loss through convection and protect from direct sun light. High thermal mass materials were applied directly to concrete slabs to promote its thermal cushioning. Transitional spaces inside/outside that contained solar penetration into the house were added and finally palm trees were planted to create shadow over the house.
We substituted the use of conditioned air during the hotter months using high energetic efficiency systems
