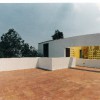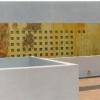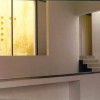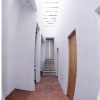Casa Margarita
Mexico City
This house is located in a low density urban area, near pine tree forests, with mild/cold weather and high precipitation seasons; Built on a sloped terrain, that together with the clients “stair fascination” produced a multileveled project where the needed containment walls were used as design elements and became plates.
Designed around the dining room as main livable family space and where its always busy members would pass most of its time together. Arranged in such a way that, together with the living room and open interior/exterior patio the three spaces would create one single one and the house´s heart.
Two other important premises: existing paintings, books, sculptures and furniture would occupy specially designed and dimensioned niches located strategically to leave free walls and promote focal points. (&) The house should allow the future possibility of dividing into two independent homes.
But maybe the use of multiple scales to differentiate and harness spaces is one of its most important characteristics. While bedrooms preserve an intimate scale, the living room can boast an artisan exposed-brick vault or the dining room convert into a theatrical experience.









