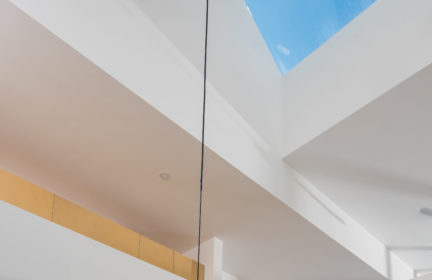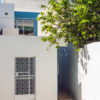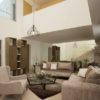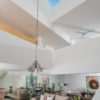Casa Loft UNO
Mérida, Yucatán
The property´s land plot and the architectural plan following it, has the shape of a perfect ONE (UNO), thus its name. Long, thin and “irregular” land plots always represent interesting design opportunities.
As a renovation project and as these usually do, challenges included providing better air-cross ventilation, spatiality, spaciousness, light quality and a personality, to a random insipid construction. A “heart” was created both with a skylight to catch northern light and a double height to bathe the rest of the loft. A second floor with large terraces was added. The vistas that were worth keeping were enlarged & closed walls reinforced to protect east/west direct sunlight. We created new services and of course changed all the old electrical and hidro-sanitary installations. As a focal viewpoint, a pool & terrace, both shadowed by an existing orange tree, were created. We tried to preserve the house essence, as its big mirrors (it was a dance school at some point in time), its ”star shaped” welded iron original doors or its handmade tile floors. Thought we tried to give it a tremendously contemporary character at the same time.
It’s a house thought to be simple, practical, cool, vital. The existing scheme and prevailing climate, demanded us to create cross ventilations; which added to the white polished concrete with Yucatecan traditional tiles floors (some rescued from the house itself), keep the spaces at comfortable temperatures.
In renovating this house we had no more strains tan those of the context, preexisting scheme and budget. In a certain way we designed the space we would like to enjoy and that special place where to lay down on a hammock, watch the stars moved by a tropical Yucatecan breeze. In this calm and typical neighborhood of Itzimná it’s an everyday chore.








