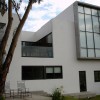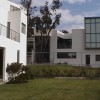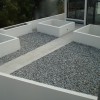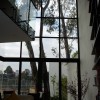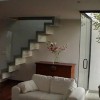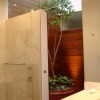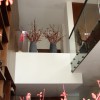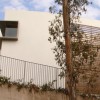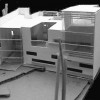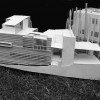Casa L+F
Mexico City
House L+F occupies the lower part of a residential complex that shares with I+C and N+S houses. Three houses for three couples of young clients with different needs, professions and personalities.
Given the geometry, orientation and strong sloped terrain as well as the immediate context, we wanted to create a “volumetric belt, blind facades and sidewalk nature response” to the exterior and as “large as possible” garden spaces to the interior: a green heart to where houses were going to live. The three houses would then open to the sunny south and protect from the north; would have blind or protected facades to the east (both by wood skins, vegetation or acoustic walls) in order to diminish the nearby noisy highway and would protect their privacy to the east and north public street.
The L+F house is open, frank, ready for reunions, dynamic and incorporates double and triple heights. L+F brakes typical functional schemes: the main access is on the second level, the bedrooms open up to the gardens, the rooftop becomes a studio at the time it allows space for sculptures, two bathrooms share a wooden patio, bathtub and a tree. All the above weren’t gratuitous and strictly respond to the needs and contextual challenges which we encountered.

