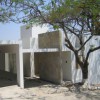Casa LDC
Lomas de Cortes, Cuernavaca, Morelos
Renovation and Extension of a countryside house.
The intervention of this 70´s house started with the modification of its original program. Spaces were added, refurbished and remodeled and their interaction and diagram completely rethought. Volumes were redesigned in order to solve scale and style incoherencies and spaces grew into the under-used inferior levels. An open terrace was designed on the roof taking full advantage of the “flowery” tropical tree canopies & benefited from an open view into the Cuernavaca valley.
The house is part of a horizontal condo-complex with strict contextual rules regarding materials, colours and height restrictions that had to be fulfilled.








