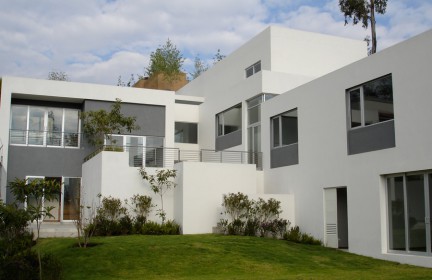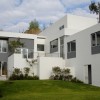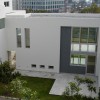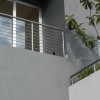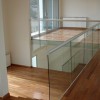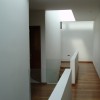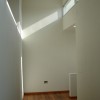Casa I+C
Mexico City
The I+C house occupies the south west part of the residential complex that share both I+C & L+F houses.
Three contiguous houses that should look and relate good together but enjoy their privacy and individuality; houses that would share a whole, formally speaking, but would feel and function separately.
The given land plot existed inside a horizontal condominium area, already consolidated with houses sharing identical materials, colours and volumes. At the same time it bordered with a ravine and behind it with the always noisy Toluca highway.
I+C differs from its neighbours in its size (double that is!) which allows a bit more audacious spaces and paths play, light and shadows, focal points as it also reveals the artistic nature of its owners. In I+C a pair of trees grow in the tv room up to heaven through a skylight, in the same way a dining room, a living room, a studio and a ballet space coexist with different heights within the same space.
