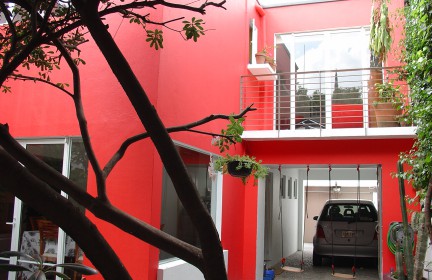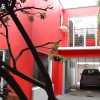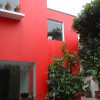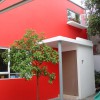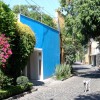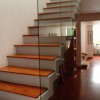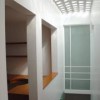Casa Chimalistac
Mexico City
This project located in Coyoacan´s Chimalistac neighbourhood, is a renovation and extension of a small house built in the 40´s. It had scars of various smaller interventions done through time and so, our main intention was to “clean and liberate” the original spaces in order to then readapt to current needs.
The main volume starts stepping and decomposing down permitting that each house space has exclusive and cornered contact with vegetation and sunlight. Spaces open into the frontal patio that cushions its contact with the street. Main access and kitchen are located to the colder north; the dining room to the west and south and the living room and bedrooms to the warmer south.
Whereas the volume interior´s are white and simple, the exterior ignites in a strong bugambilia colour that illuminates and invigorates the back patio. Towards the street the façade is sober and follows the urban context but wants to be as blue as the sky.
