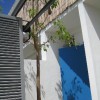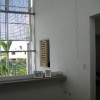C25 San Ramón
Mérida Yucatán
Five townhouses complex (200m2) that share gardens, pool/deck and bbq/social area. Design premises: Naturally ventilated high ceiling houses where air flows freely and so does space. Houses that look up to the sky at the time that bathe in light and tropical green. Striking contemporary houses with a foot on the Yucatan reinterpreting some of its classic elements such as the manmade mosaics or the millenary “bajareque” (wood-stick Mayan house).
For such reasons the complex was oriented on a north-south axis and completely closed to east and west; besides that, high ceilings and floor-low windows were designed in order to allow the entry of dominant (marine and southeast) winds and avoid direct sunlight and therefore naturally maintaining cool spaces.
The facades are protected with light filtering skins that lower heat, give privacy and create a dancing interior decoration of projected shadows. A design fundamental part was to diminish walls and columns to the minimum in order to increase a “spaciousness” sensation and potentiate the interior-exterior relationship by almost vanishing it. Triple height windows overlooking green spaces reinforce such idea.
A frank, basic, simple design where the practical became beautiful by almost scratching into the industrial was sought after: main reason why local polished rock covers, concrete floors, exposed beams, wood and steel sliding doors, apparent hinges & white walls were to become main characters.










